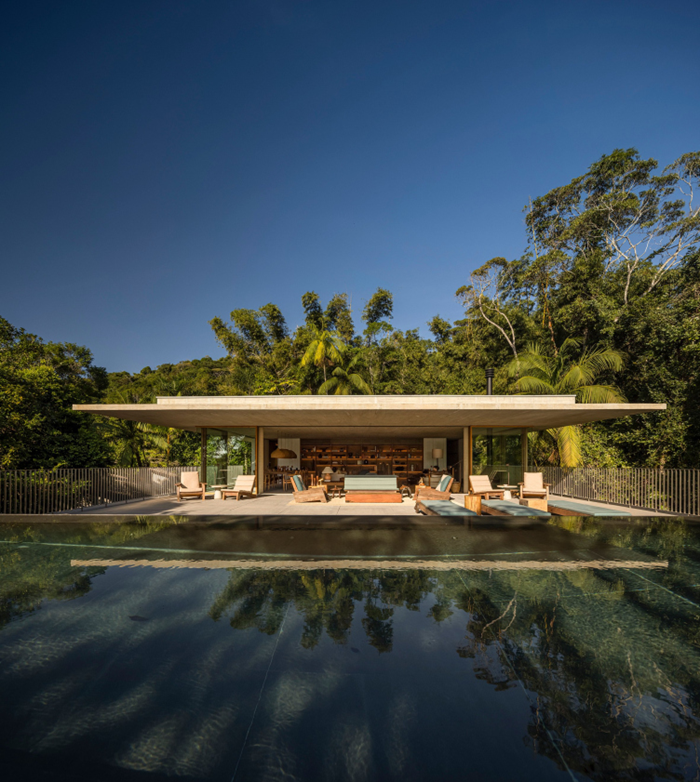The prestigious Prainha Branca (White Beach), a popular holiday destination in the Brazilian municipality of Guaruja, is located just a couple of hours’ drive from Sao Paulo.
It is separated from the river and the highway by a wide strip of mountainous terrain covered with dense tropical forest. It is in this complex landscape that the architects of Studio MK27 have placed the Canopy House villa.
The light concrete volume accommodates all the living spaces on two levels. Supported by thin pillars, it is raised above the steep slope and does not disturb the surrounding nature at all. You can enter the interior via a spectacular spiral staircase. Another such staircase connects the floors.
The complex stepped configuration allowed for the creation of many open to the surroundings, but partially shaded and protected from the vagaries of the weather zones. The lower tier contains a common veranda with hammocks, a large master bedroom and four smaller guest rooms, each with its own bathroom and a small patio. Above, there is a closed kitchen with a pantry, a spacious living room with a dining area and a fireplace, covered by a thin canopy, and an outdoor pool. The upper platform offers incredible views over the surrounding sea of greenery.
In addition to sliding glazing panels, sliding grilles similar to mashrabiya are responsible for the connection with the surrounding nature. Another important element is the cobogó – perforated breeze blocks, usually made of concrete or terracotta, partially transmitting sunlight and providing excellent natural ventilation. They were invented in Brazil in the 1920s and became very popular due to their decorative and functional qualities. In this case, the pattern of the blocks was specially designed for this project.
