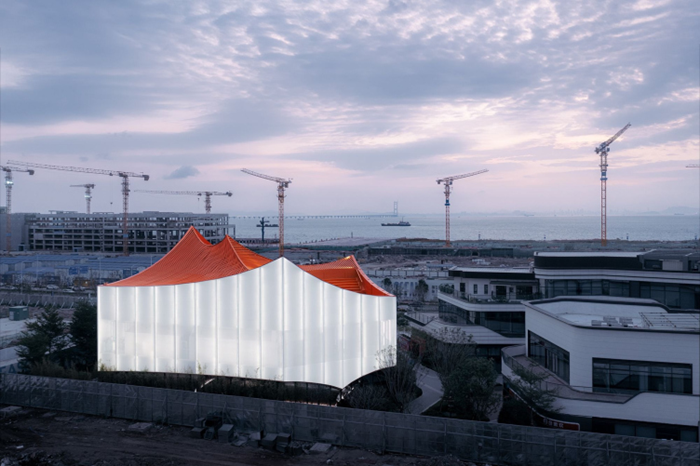Yu Ting, founder of the Shanghai bureau Wutopia Lab, is known for the original and even provocative justifications of his projects. The sales center for the developers Zhongshan Shenye Wansheng Investment and Vanke in Zhongshan is no exception.
On the artificial island of Ma’an (Hengmen), in the new district of Cuiheng, a new development zone is being created facing the mouth of the Pearl River, which is essentially a bay of the South China Sea. Hence the name of the entire territory adjacent to this river delta – the Greater Bay Area. This is the largest urbanized zone in the world, where the megalopolises of Macau, Zhuhai, Zhongshan, Guangzhou, Shenzhen and Hong Kong, etc. merge together.
The future residential area will appear along the water, and not far away, a road bridge “goes out to sea”, connecting Zhongshan with Shenzhen (its total length is 43 km, of which more than 15 km pass over the bay-estuary). The spectacular location of the housing is combined here with its standard appearance and layout. The only (and expected) concession is the design of the sales center. Yu Ting wanted to make it as unusual as possible, contrasting with the faceless architectural environment, and initially proposed a black monolithic volume. But the city authorities did not approve this option due to the lack of “local characteristics”. The architect did not intend to copy the traditional architecture of southeastern China and therefore turned to the image of mountains: Zhongshan borders high hills, so this move satisfied the officials.
In Zhongshan, the image is conveyed by a translucent white PTFE membrane that covers almost the entire volume of the building except for the first floor (it is left transparent – glass – so that the upper part of the building “floats”). The complex top of the building is made of perforated sheets of orange aluminum: it resembles the complex profile of a mountain range and at the same time hides the ventilation units. An open amphitheater is arranged on the roof, where events can be held with a view of the water and the new district.
